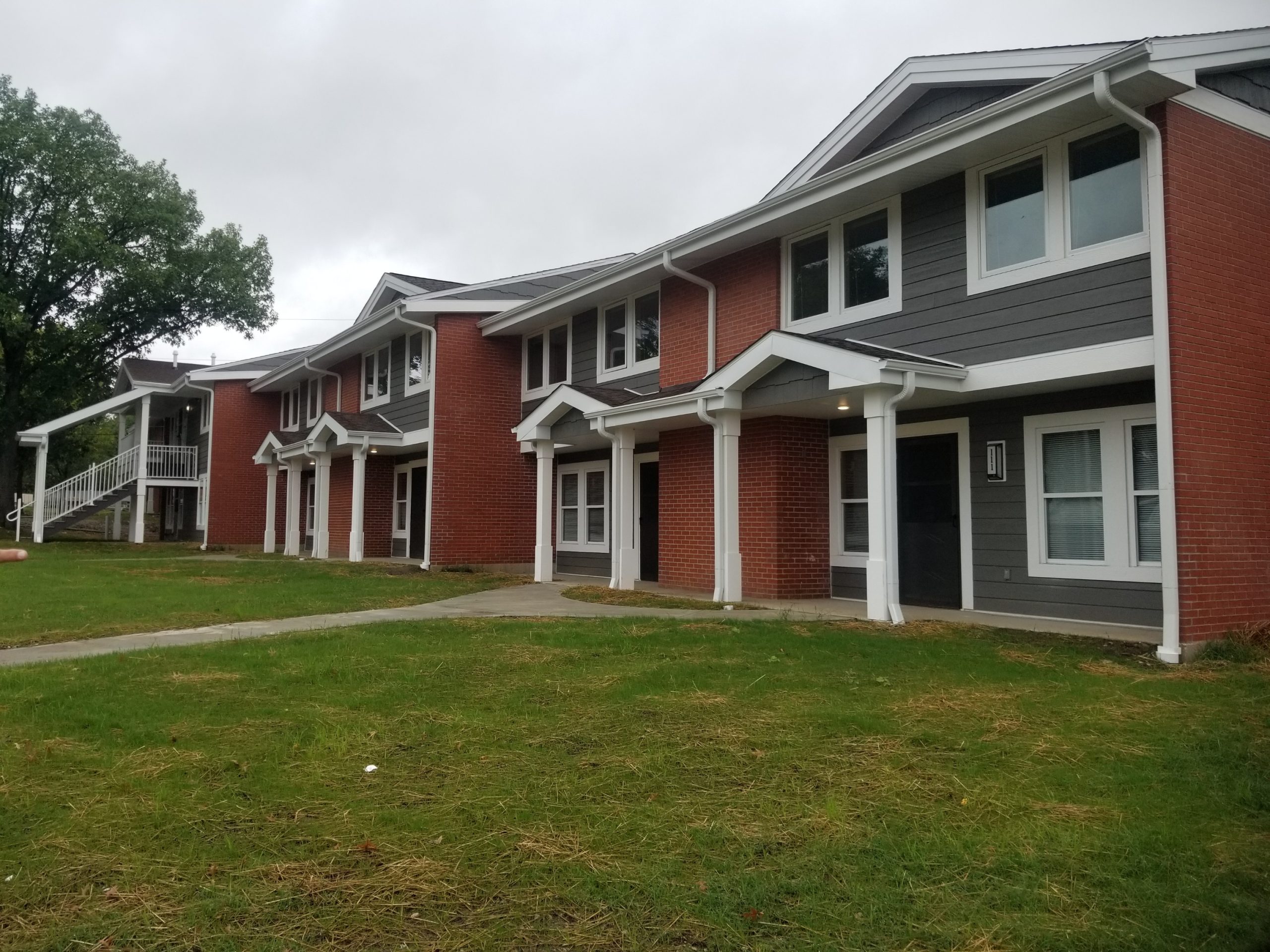
CHA’s Bryant Walkway apartments are split into two projects: Bryant Walkway I & Bryant Walkway II:
Bryant Walkway has 3 one-bedroom apartments which are ADA-Accessible with plenty of room to maneuver. Some key highlighted points about Bryant Walkway Apartments are as follows:
- Updated in 2018 with renovations that created smoke free apartments which also allowed for new ranges, refrigerators, heating/cooling systems, dishwashers, and garbage disposals just to mention a few amenities.
- Prime Location within walking distance of Downtown, CHA food pantry, Blind Boone Center which houses the Moving Ahead program, Douglas Park swimming pool, park, basketball court, and baseball fields.
- Smoke free units with utility allowances provided and on-site card-based laundry facility
- Pets are permitted per pet policy
- Bryant Walkway I contains 54 Units which includes 11 one-bedroom, 29 two-bedroom, 12 three-bedroom and 2 four-bedroom apartments.
- 1 Bedroom Units Total 580 square feet
- 2 Bedroom Units Total 792 or 805 square feet
- 3 Bedroom Units Total 1054 square feet
- 4 Bedroom Units Total 1603 square feet
- Bryant Walkway II contains 36 Units which includes 26 one-bedroom, 6 two-bedroom, 4 three-bedroom.
- 1 Bedroom Units Total 650 square feet
- 2 Bedroom Units Total 775, 800 or 850 square feet
- 3 Bedroom Units Total 960 square feet
- Bryant Walkway I contains 54 Units which includes 11 one-bedroom, 29 two-bedroom, 12 three-bedroom and 2 four-bedroom apartments.

